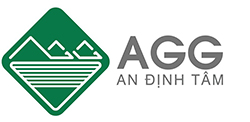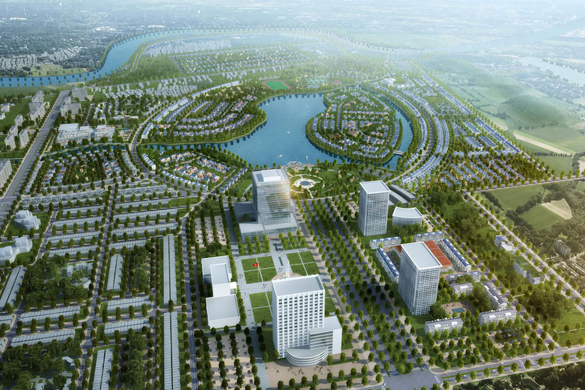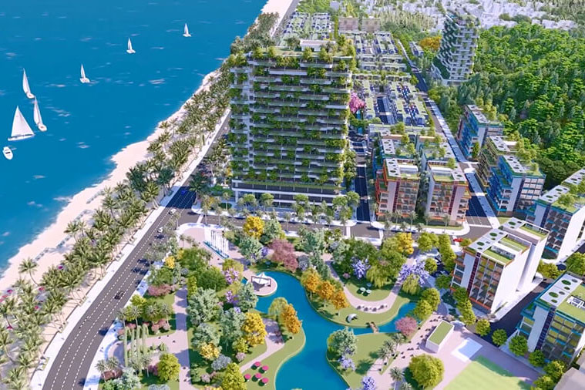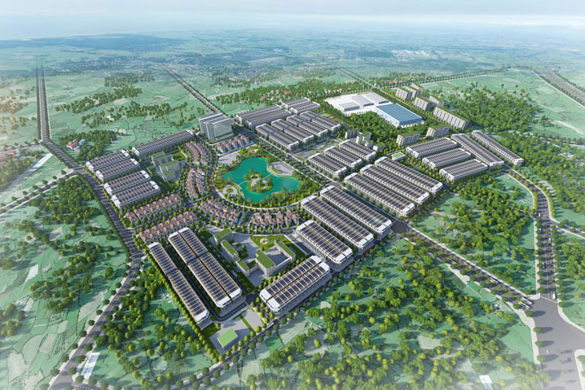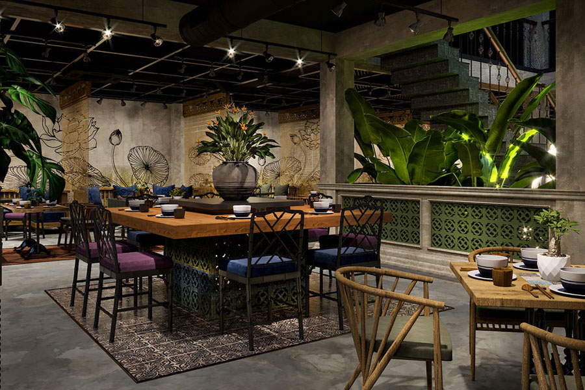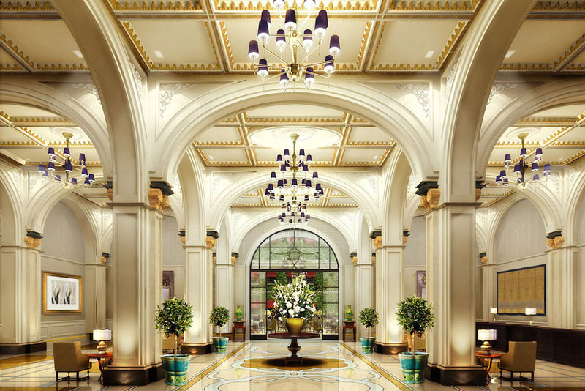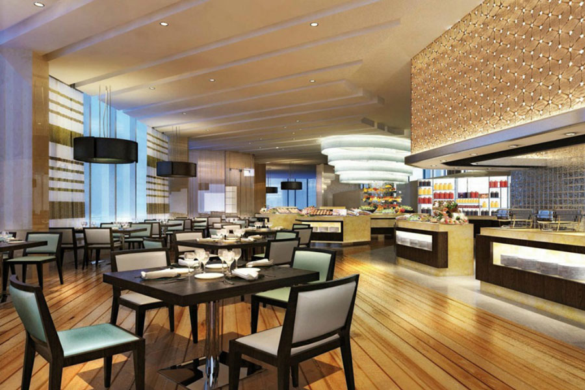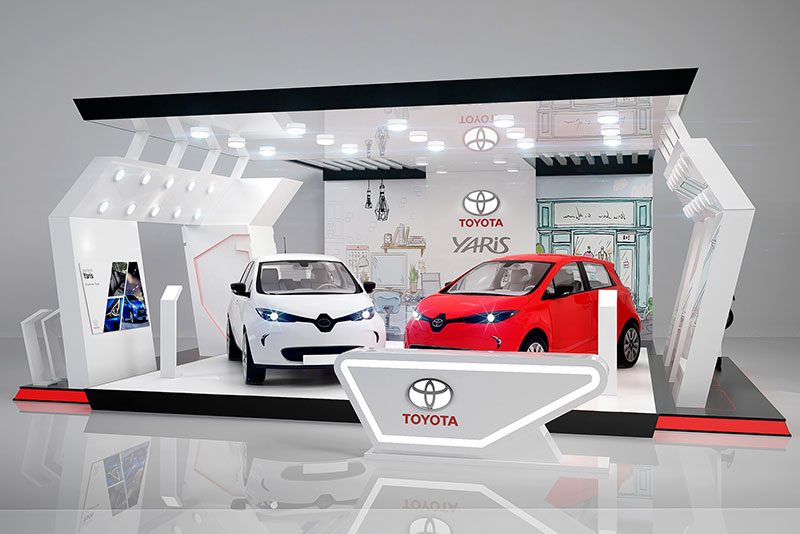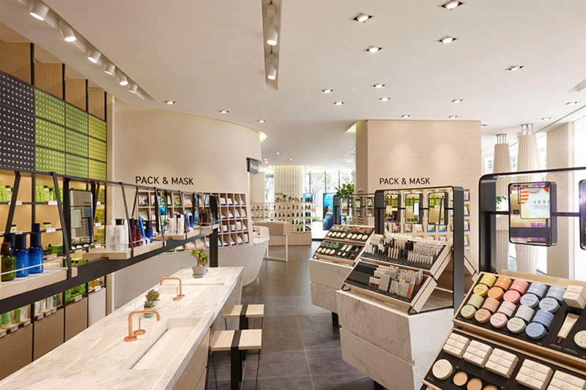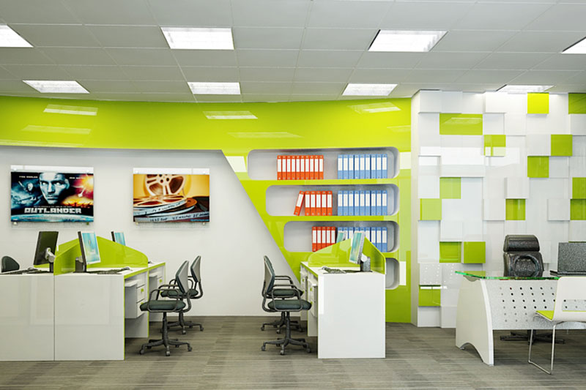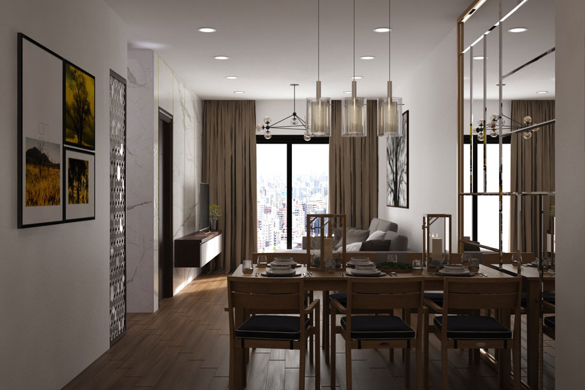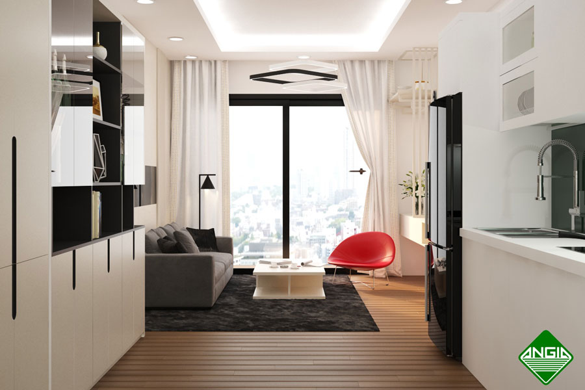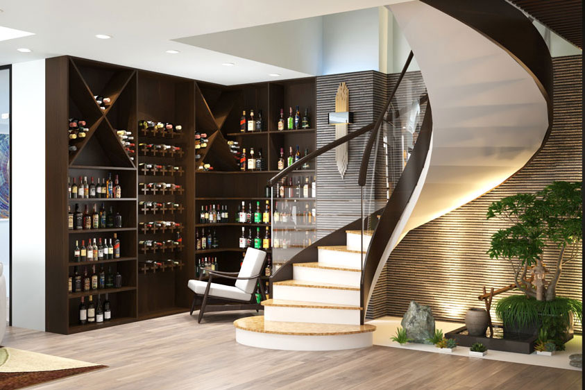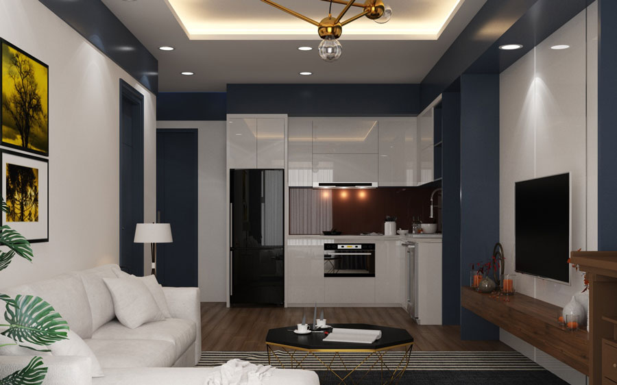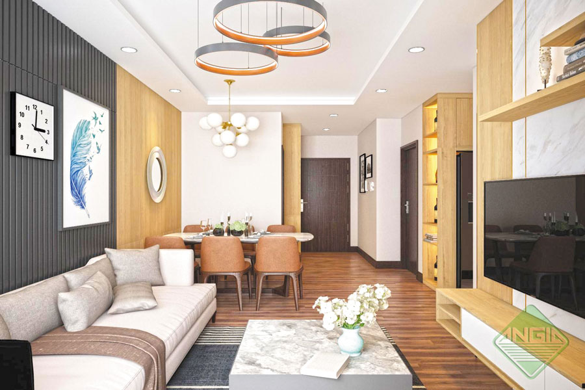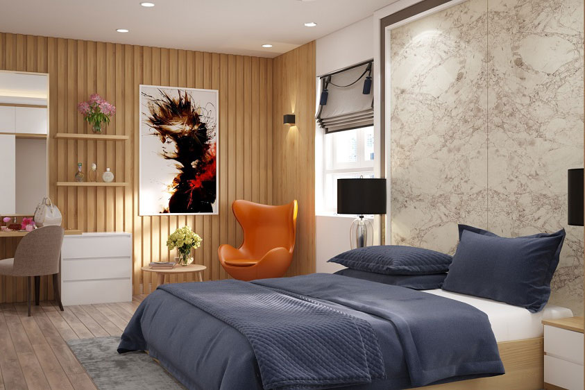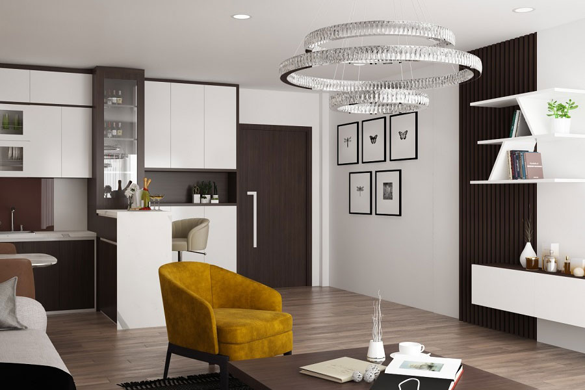In order to have one successful architectural work, there needs to be perfect coordination between design and construction. A designer with construction experience will do better than a simple designer and vice versa, a construction unit with architectural knowledge will handle aesthetic details better than a unit that only executes construction. We always do better the relationship: Investor – Design – Build to produce works with aesthetics, comfort and quality.
We have experience in many civil and industrial projects. With the advantage of the interaction of a design and construction company, we have more practical, precise designs and bold ideas that can be helped to come true. We can make design drawings of any building, anywhere with the best results.
DESIGN
Design is generally understood as an activity in the field of investment and construction that describes the architectural shape, technical content, and economics of future construction works in accordance with the production capacity of products or services and intended use.
Design includes all design work to create architectural form. It’s not only limited to the work of architects or design artists, but it also includes many specialties such as architecture, structure, power supply and lighting, water supply and drainage, air conditioning and ventilation, … In which, the architect has a very important role.
Why do you need to design before you build?
– Ensure optimal performance in accordance with the requirements and purposes of the Investor.
– Ensure compliance with the previously approved design, regulations, and standards applicable to the work, ensure the construction design consultancy products (notes, drawings, estimates) in accordance with the approved work construction investment projects and regulations of law on construction.
– As a basis for monitoring and managing the quality during the construction process, acceptance and put into use.
– As a basis for making estimates, cost estimates, and implementing construction according to estimates to ensure economic efficiency.
The construction design process follows the following basic steps:
- Step 1: The investor provides information to the construction unit which then will receive those requests.
- Step 2: The construction unit will prepare the basic design plan and activities to deploy the architectural layout.
- Step 3: Design of construction works cannot skip the step of modifying the plan at the request of the investor and signing design contract.
- Step 4: The construction unit makes the 3D design plan for both the interior and the exterior for the construction work. Then, if necessary, this design plan will be adjusted according to the requirements of the investor.
- Step 5: Deploy detailed technical documents, the structure of the work as well as some other factors such as electricity, water, fire protection.
- Step 6: Submit to the customer for approval and hand over the design drawing as agreed by both the investor and the construction unit.
Work construction design must satisfy the following general requirements:
– In accordance with the approved construction planning, landscape, natural conditions, and regulations on architecture, investment projects for construction of works.
– Suitable for technological design in case of work construction investment project with technological design.
– The structure foundation must be stable, not subject to settlement, cracking, deformation beyond the allowable limit, affecting the life of the work, and neighboring facilities.
– The contents of the work construction design must conform to the requirements of each design step, satisfy the requirements and use functions, ensure aesthetics, and be reasonably priced.
– Safe, economical, in line with applicable construction codes, standards on fire prevention and fighting, environmental protection, and related standards; for public construction must ensure the design according to the standards for the cripple.
– Synchronously in each project, meeting operational requirements; synchronized with related projects.
– For civil and industrial works, in addition to the above requirements, the following requirements must also be satisfied:
– The architecture of the works must be suitable to the customs, practices, culture, and society of each region and each locality.
– Conditions of comfort, hygiene and health for users.
– Maximize advantages and limit disadvantages of nature to ensure energy saving.
An Gia specializes in design consulting in the following areas:
- General planning design, architecture, interior and exterior: for civil and industrial construction works.
- Power supply design: For industrial and civil construction works.
- Structural design: For industrial civil construction works.
- Design of water supply and drainage: For civil and industrial constructions, technical infrastructure works of industrial parks.
- Construction survey, topographic survey, to determine technical specifications for project formulation and infrastructure arrangement for functional areas.
- Making total cost estimates and cost estimates for civil and industrial works, traffic works, water supply and drainage works.
CONSTRUCTION
The works An Gia has done are of quality and aesthetic. We manage the construction progress according to our commitment and supervise the works by a closed process.
To complete a construction project, an effective plan is needed. Construction of infrastructure works must be associated with impacts caused to the natural environment caused by such projects, must ensure construction according to the program and budget, construction safety at the construction site, impact to the people around the site area, the impact due to the delay of the work, the preparation of bidding documents…
Construction is a department developed by a team of experienced engineers and architects in construction supervision and management, and professional construction organization teams. An Gia has been asserting its brand in the field of construction.
Requirements for work construction include:
– Comply with the approved construction design, technical standards, and regulations applicable to the work, the law on the use of building materials; ensure bearing safety, safety in use, beauty, environmental protection, fire explosion prevention, and other safety conditions as prescribed by law.
– Ensure safety for construction works, people, construction equipment, underground works and adjacent works; take necessary measures to limit damage to people and property when unsafe incidents occur during construction.
– Implement separate technical safety measures for work items and jobs with strict requirements on occupational safety, fire explosion prevention and control.
– Use supplies and materials in accordance with the specifications and quantities required by the construction design, ensuring savings in the construction process.
– Carry out inspection, supervision and pre-acceptance test of construction work, important stage of construction transition when necessary, the pre-acceptance test of completed work items and construction works to put them into operation and use.
– Construction contractors must have full capacity conditions suitable to the type and grade of works and construction jobs.
An Gia has carried out the design and construction of furniture for villas, houses, apartments, shops, commercial centers, offices, hotels…
WHY SHOULD YOU CHOOSE AN GIA?
– An Gia is a reliable company in providing design and construction services. An Gia’s design is concerned with every aspect from idea generation, concept development to actual use. All of An Gia’s projects are a combination of architectural art and functional use.
– With a team of staff with deep expertise in the fields of planning, architecture, construction, structure, M&E, water supply and drainage, surveying, economics… We have been participating in design consultancy for a series of civil, industrial and technical infrastructure projects across the country.
– Manpower resources are capable, enthusiastic, creative, and always absorb the latest technology and applications for the purpose of supporting the faster and more beautiful design and construction skills.
– An Gia ensures to be eligible to practice architectural design consultancy; structural design; water and electricity design and estimation; technical design verification, construction design verification, total cost estimation; supervise the construction of works in accordance with the provisions of Vietnamese law and have professional experience suitable to the function and scale of the project.
– With the criterion of taking credibility as the first, An Gia always strives to become a reliable, effective partner and strives to bring added value to society. Performance criteria: Fast – Honest – Appropriate expertise – In accordance with regulations.
An Gia has a team of design consultants, architects, painters who have designed works from houses, shops, offices, apartments, … Training and coaching in the direction of high specialization, receive regular education in the sense of construction quality, engineering and occupational safety.
An Gia’s goal is to aim for perfection for all its products and services with dynamism, creativity and high specialization.
An Gia always wishes to cooperate, joint venture and associate with domestic and foreign partners to contribute more to the prosperity of the country.
Wishing our customers always success and development.
Best regards!
