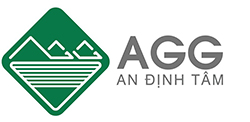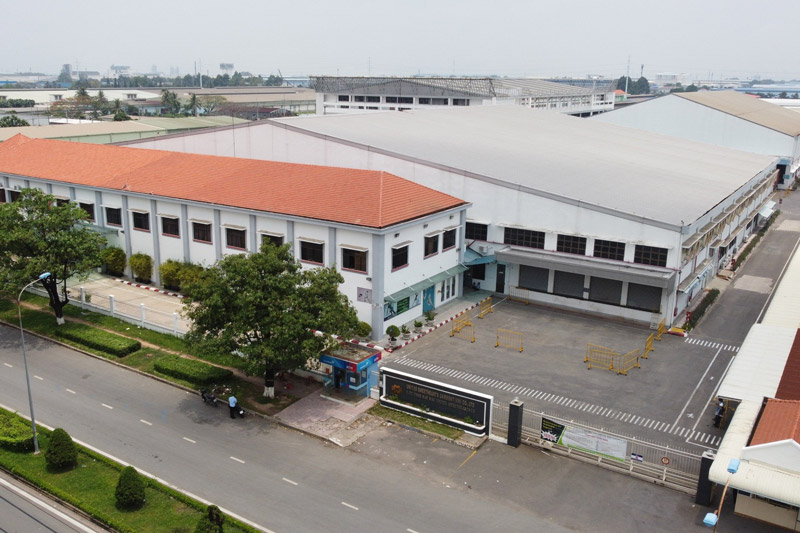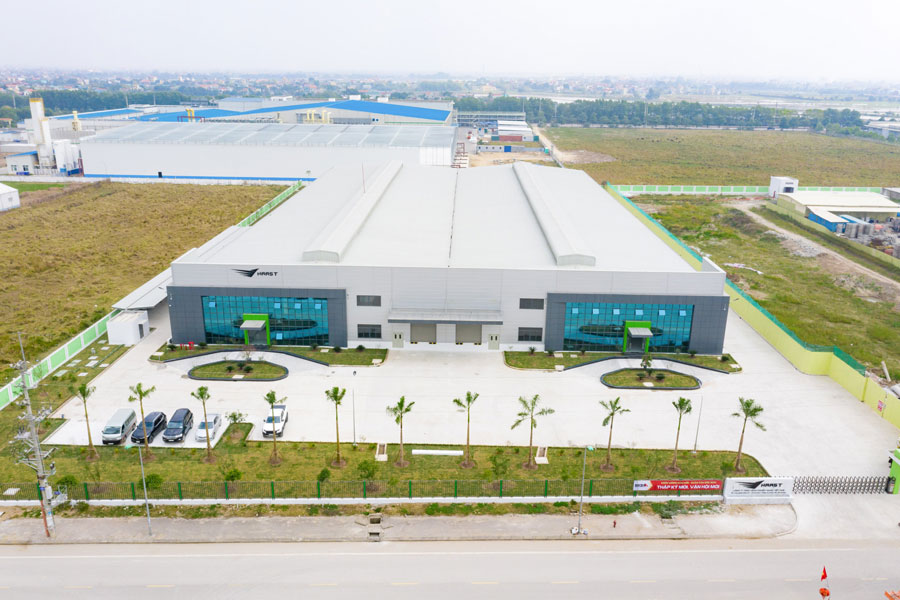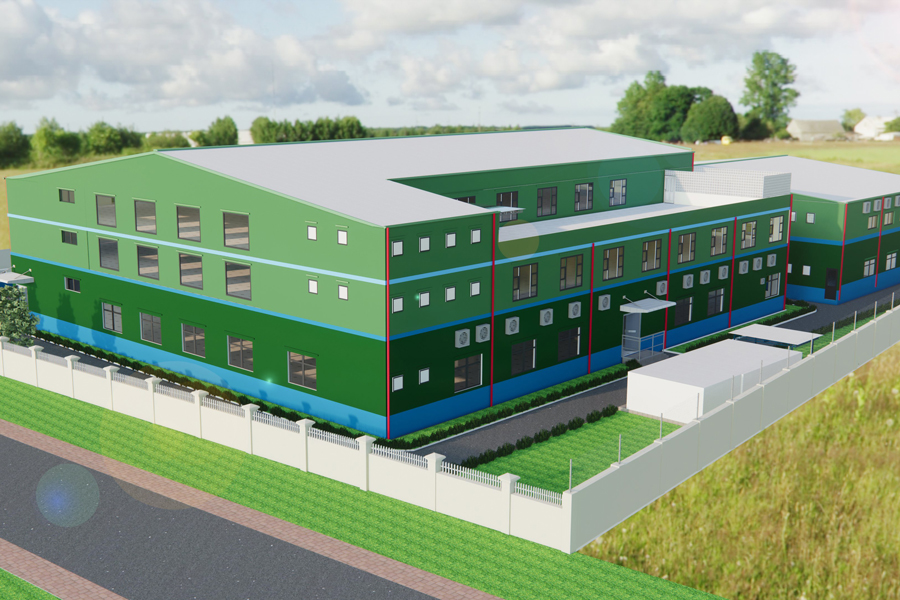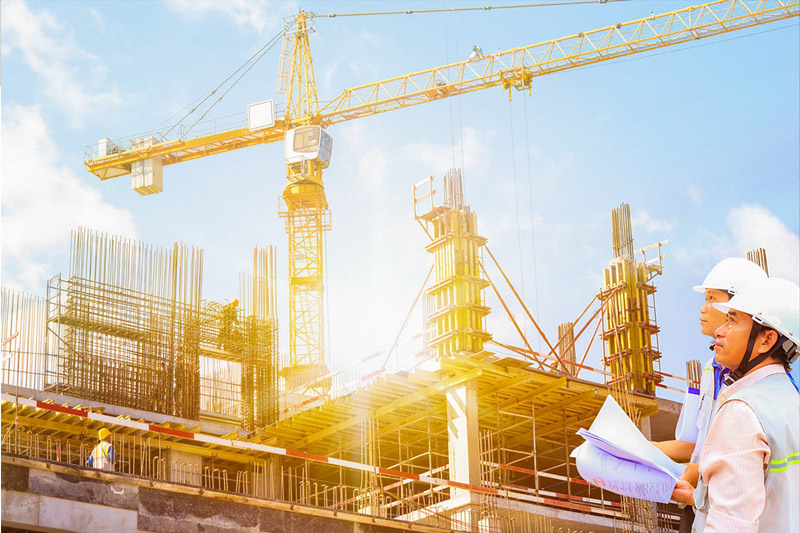Danh mục bài viết
Slab:
Slabs are horizontal slab elements in building floors and roof. They may carry gravity loads as well as lateral loads. The depth of the slab is usually very small relatively to its length and width.
Beams:
Long horizontal or inclined members with limited width and height are called beams. Their main function is to transfer loads from the slab to the columns.
Column:
Columns are vertical members that support loads from the beam or slabs. They may be subjected to axial loads or moments.
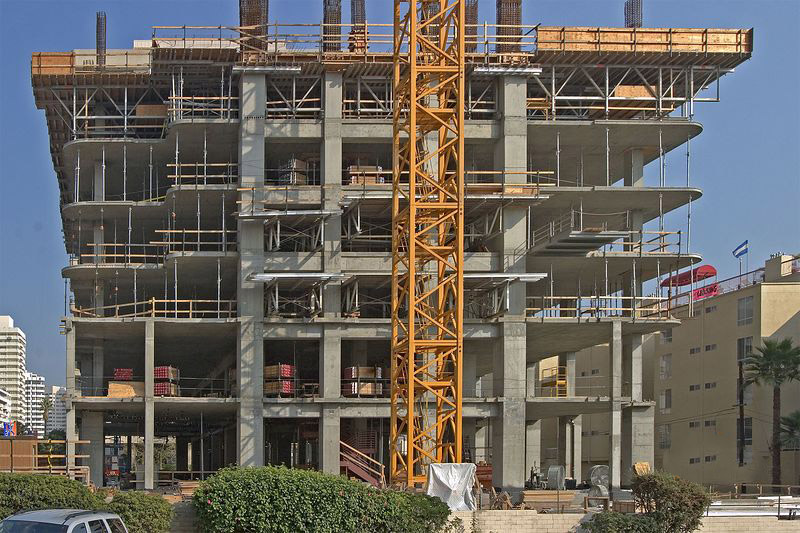
Frames:
Frames are structural members that consists of combination of slab, beams and columns
Footings:
Footings are pads or strips that support columns and spread their load directly to the soil.
Walls:
Walls are vertical plate elements resisting gravity as well as lateral loads e.g retaining walls, basement walls. etc
